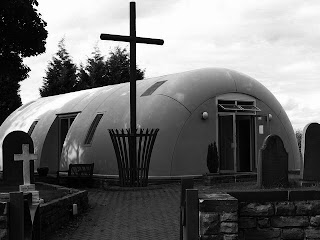Time and time again I
have wandered up a gravel path to a church porch. I turn the iron ring on the
old oak door, and nothing. Another locked church.
I can understand why,
inner city churches stuffed with gold and silver and carvings would be wary of
unwanted guests, but remote little country churches? Hide the family silver if
you worry it’ll be stolen, but don’t seal your church. I recently visited some
churches in north Northamptonshire. Lowick, a really beautiful church, was one
I was particularly looking forward to seeing. Pevsner had told me of its
glories, so imagine my disappointment at discovering a notice telling me where
I may be able to get a key. Maybe I should have tried to track it down. I
didn’t, I left disappointed.
So often, people are
actually surprised to find a church IS open. And free. They are invariably
empty. Church exteriors, especially prominent towers and spires, are often so
familiar to us. A building we may have passed a thousand times. But the
interior is usually unknown. Churches aren’t just about under attended church
services. They are a massive part of the heritage of every community. They
weren’t built to be used once a week or less, they were built to be used every
day for a whole variety of things. Even our most majestic and noble churches,
famous amongst architectural circles, are sealed for weeks on end.
In these lean times,
it is inevitable that tightened belts and government cuts will impact on our
built heritage. Old buildings too must sing for their supper, if we are to
avoid leaking roofs, dry rot, or redundancy. If a church is to prove its worth,
it must surely be used by more than just half a dozen octogenarians and a
passing priest with eight other parishes on his hands.
Every church should be
open every day, and used by community groups or individuals. Why must a village
support a separate church, a village hall, a pub, a café, a shop? Why not put
it all under one roof and make the church the most valuable asset in every
community once more?
Unlock these buildings
and let people see inside and appreciate them.


,_Brighton.JPG.jpg)

